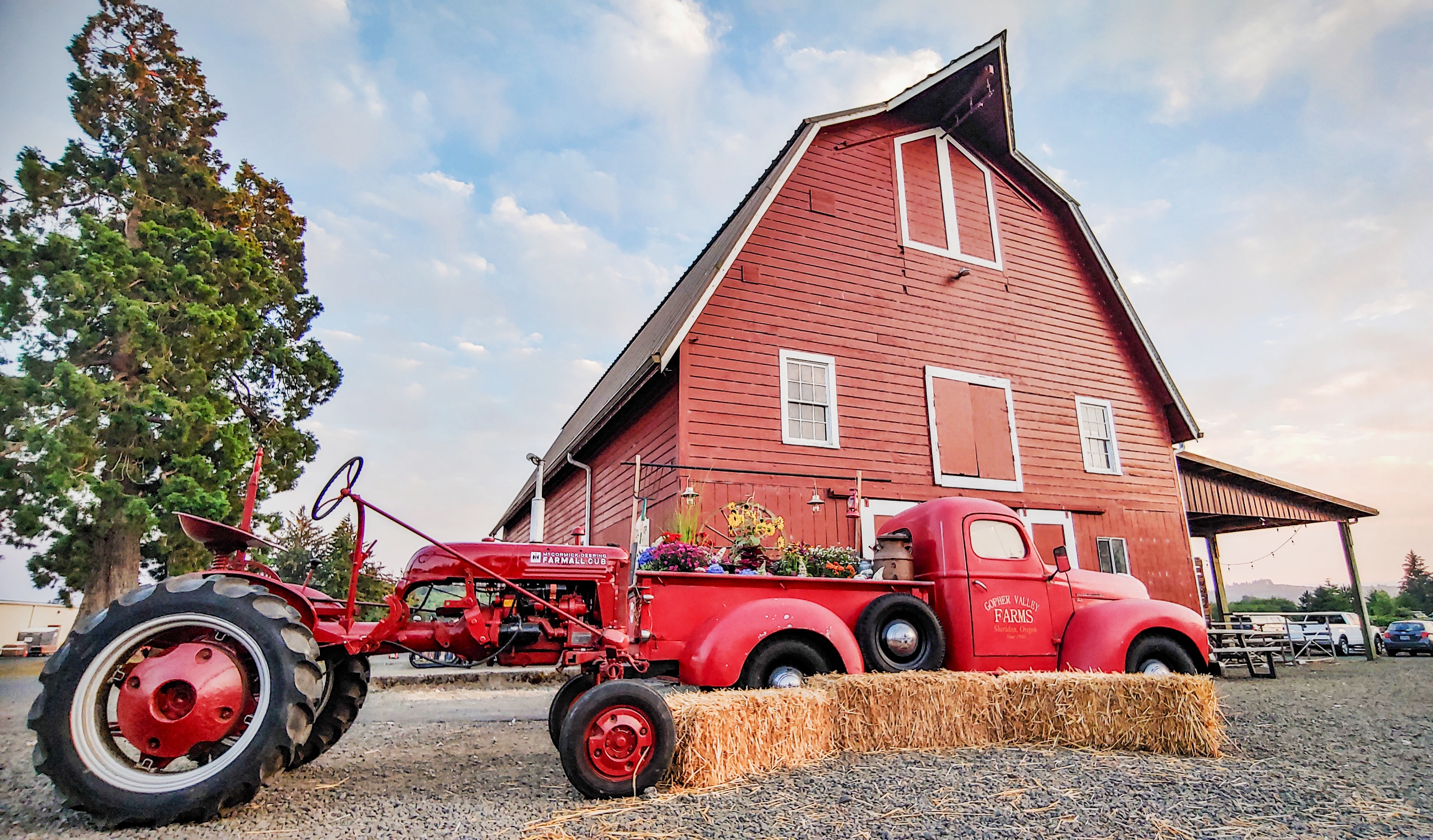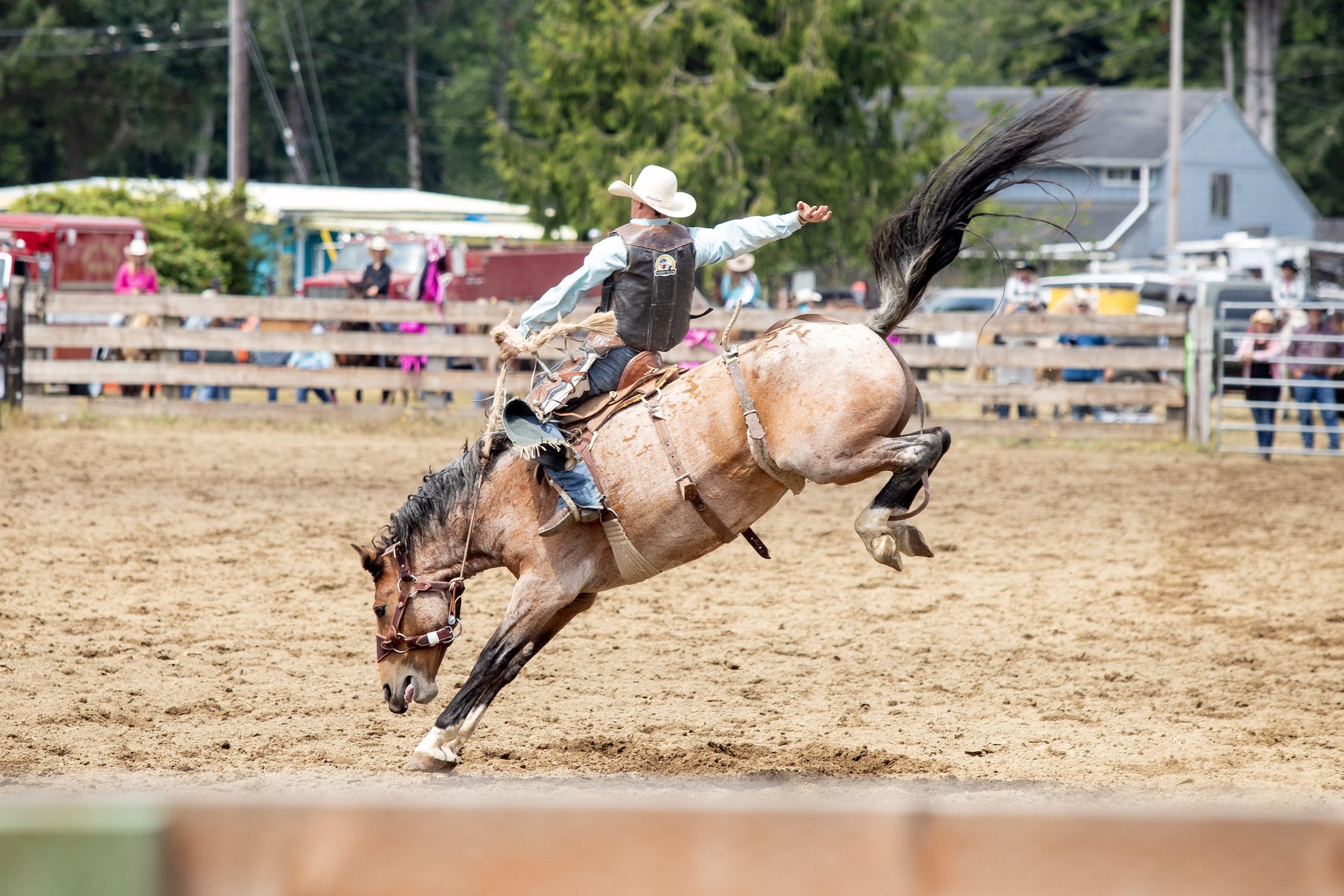A home built from the land on Willapa Bay
Published 1:00 pm Saturday, April 12, 2025

- Warm wood tones meet antique stained glass in the home’s living room. (Lukas Prinos/The Astorian)
It takes a certain tenacity to buy land, fell timber and build a house from the earth it stands on. Even more so on the Pacific Northwest coast, where winter storms can bring days or weeks of high winds and horizontal rain. But a spirit of handcraft has managed to survive in the region for centuries and continues to thrive.
Set above the eastern shore of Willapa Bay, Washington, Anne and Richard De Wolf’s Bay House has been crafted to both withstand the harsh coastal climate and to remain part of the land it’s built from — a home constructed out of and in nature.
Friends and family who visit wend their way through a forested path that opens to a hidden clearing, revealing a curved roof amid the straight lines of surrounding trees.
Trending
After purchasing 12 acres of coastal forest, the couple, who are owners of the Portland-based design and build firm Arciform, walked around the property and identified the timber necessary to fulfill the home’s structural needs, handpicking trees to serve specific purposes.

Tall trees and grasses surround Richard and Anne De Wolf’s Bay House, built on a 12-acre land plot on the eastern shore of Willapa Bay. (Lukas Prinos/The Astorian)

Rain falls onto the home’s arched roof as Richard De Wolf walks up a wooden staircase. (Lukas Prinos/The Astorian)
“The siding, the framing, all the posts and beams are all from the site,” Anne De Wolf said. “This place looked like a very muddy timber yard for a while.”
With a little help from friends and neighbors, the De Wolfs felled the trees, had them milled on-site and sorted them by their intended placement in the design.
“It was a labor of love, for sure,” Anne said.
Now getting its final touches, Bay House was an organic idea inspired by a somewhat random twist of fate. Anne had initially designed the home in a New England style, but scrapped plans the moment the couple laid eyes on a feeding barn near Long Beach. Within 24 hours, she said, she had created an entirely new drawing.
Trending
The couple pulled inspiration from two different pages of architecture. While Anne loves the clean lines and materials of warehouses, Richard is more drawn to medieval and storybook styles. And though the house adopted its overall form from the feeding barn, inside, the vaulted ceiling and heavy arches play against multipaneled windows, blending the seemingly opposite architectural forms without a break in the flow.

Finney, the couple’s dog, walks by a doorway. (Lukas Prinos/The Astorian)

Bathroom windows look out at the forest. (Lukas Prinos/The Astorian)
“It came between — a mix between church and warehouse with a little barn in there, too. I think medieval structures and warehouses really have a lot in common. So it kind of came out as a marriage of the two,” Anne said.
Salvaged items like stained glass from historic churches and old glass insulators from telephone poles bring a wash of clean color throughout the space.
Behind the home, afternoon sunlight bathes curtains of raindrops blowing in and out throughout the day. Wet tidal flats catch the light and sparkle through the water’s gentle ebb and flow.

The sunset glow reflects on a coffee table. (Lukas Prinos/The Astorian)

Light pours onto a tile backsplash in the kitchen. (Lukas Prinos/The Astorian)

Planters sit outside at the edge of the forest. (Lukas Prinos/The Astorian)
Over more than a decade, Bay House has come together weekend by weekend as the De Wolfs worked on the construction together.
“It was a big adventure the whole way through,” Anne said.
Now, the house stands nearly hidden where the sand meets the forest. It’s a place of quiet contemplation, complemented by the clamor of wind and rain. Not a bad place to get away from it all and fall into the arms of nature.









