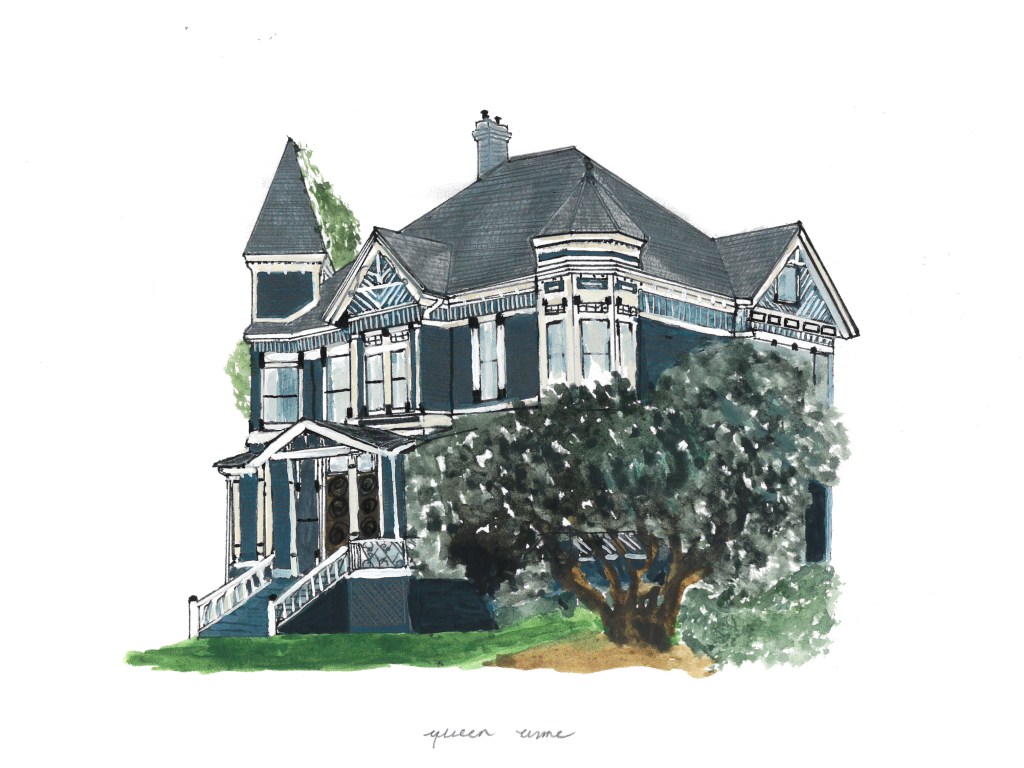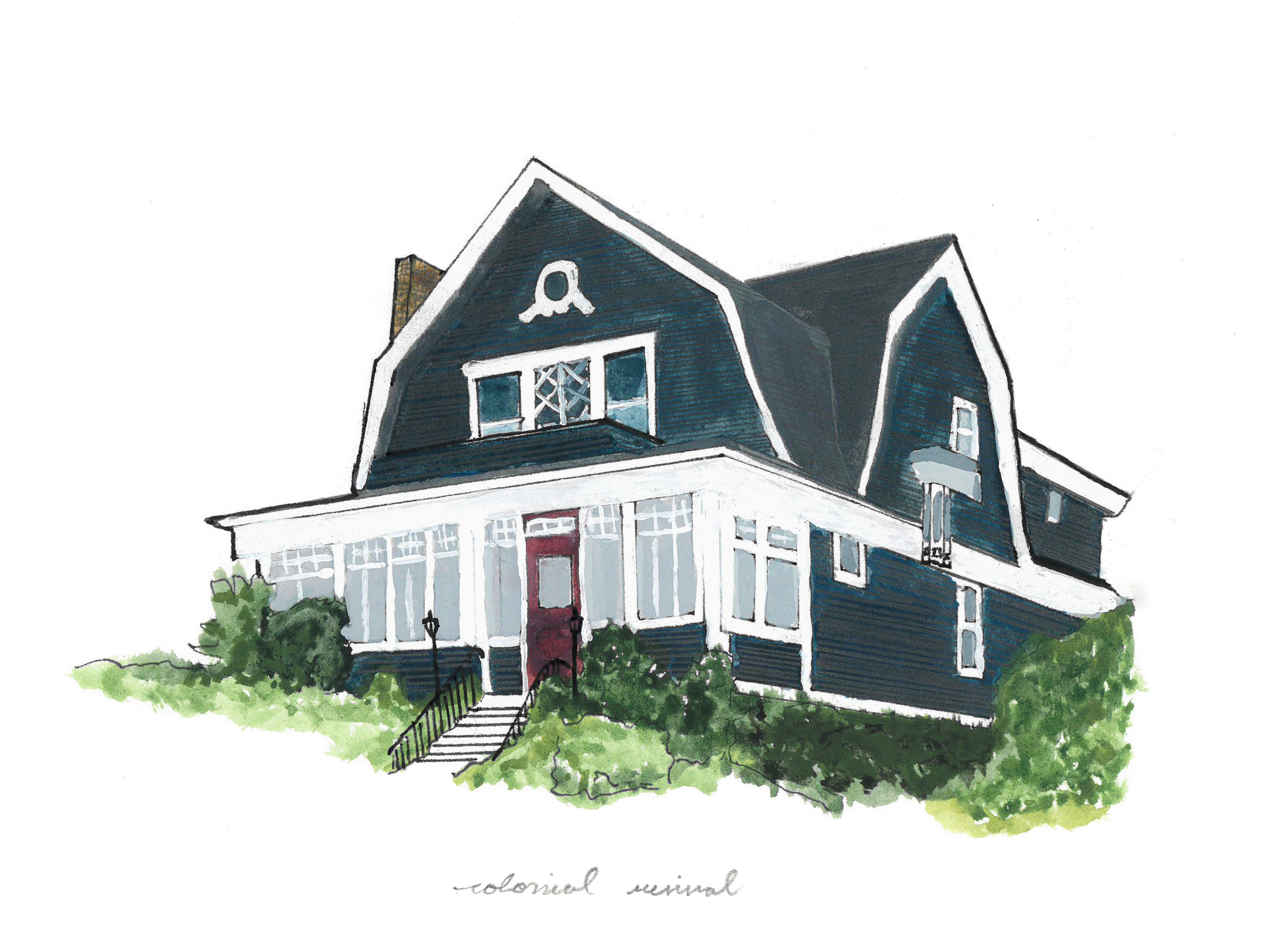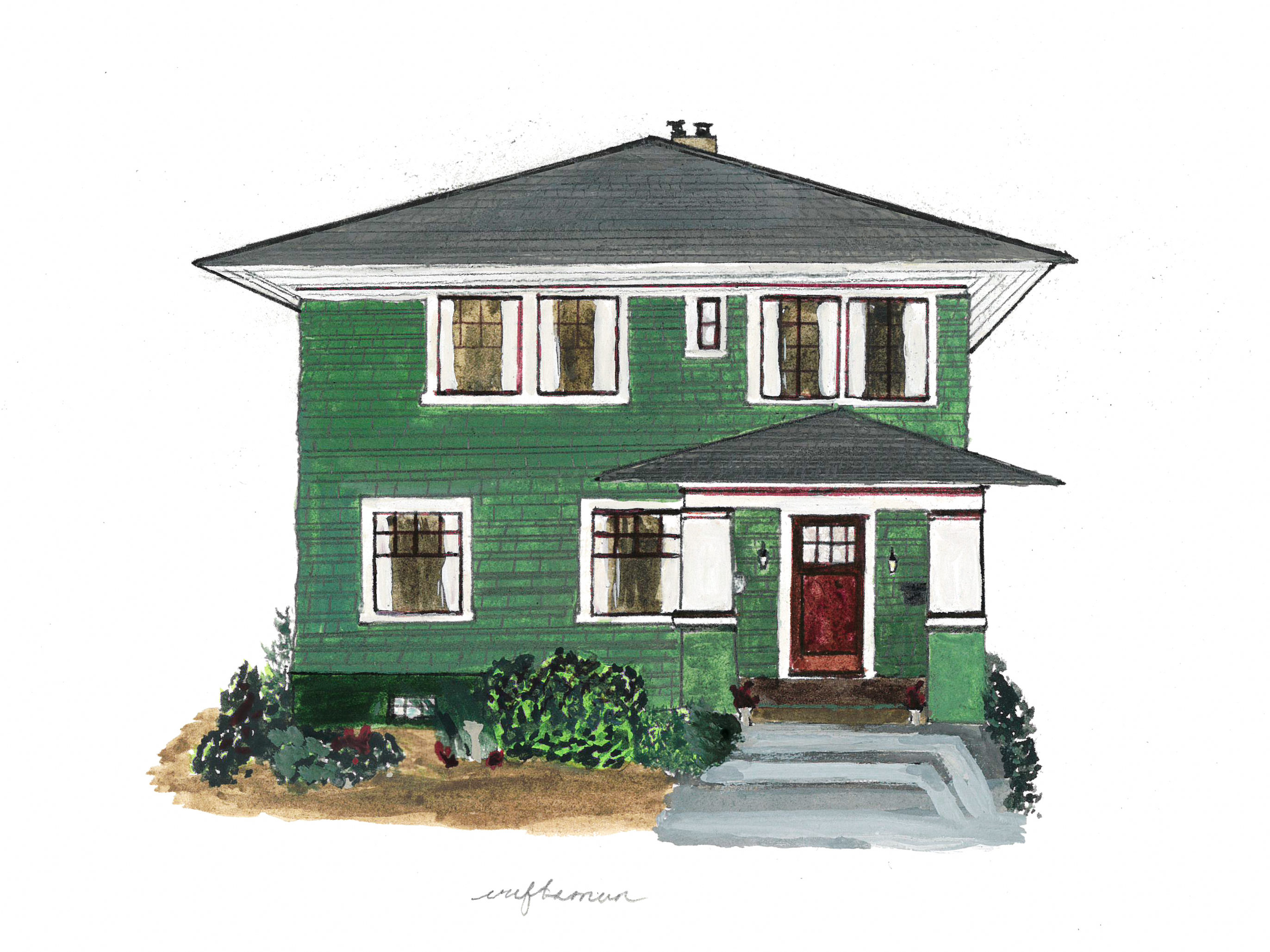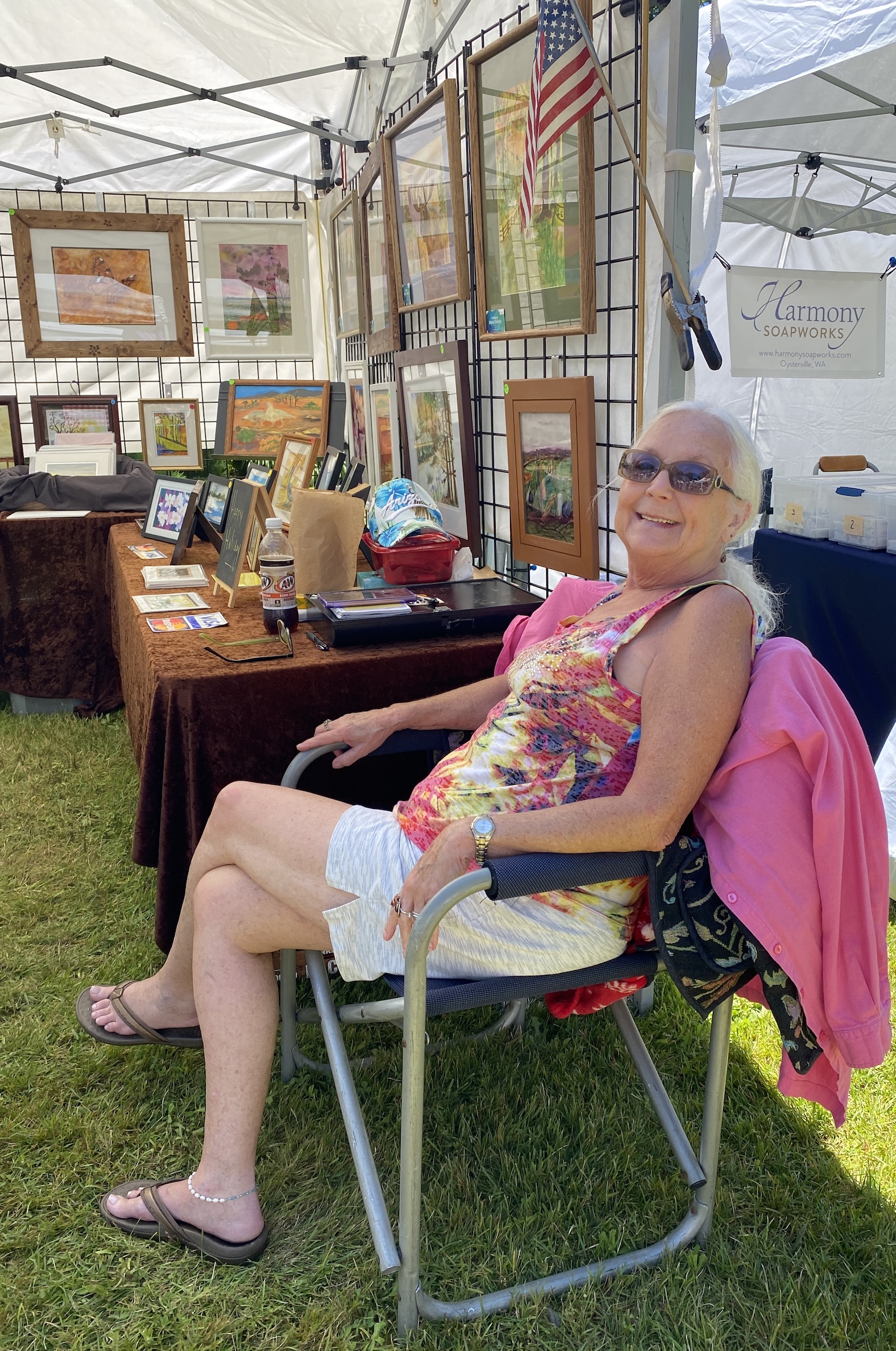Residential architecture styles in Astoria
Published 12:15 am Monday, March 18, 2024

- The Gustavus Holmes residence, winner of last year's Dr. Harvey Historic Preservation Award in the residential category, was built in the Queen Anne style. (Illustration by Lissa Brewer/The Astorian)
One of Astoria’s greatest allures is its abundance of historic architecture. This is a city where one could spend hours hiking through hillsides peppered with homes ranging in styles from the late Romantic and Victorian eras to the Arts and Crafts movement.
Homes built prior to 1939 account for a significant percentage of the city’s housing stock. In recognition of this, Astoria has three historic districts and multiple historically inventoried areas recognized by the National Register of Historic Places.
The 1840s marked the beginning of residential European settlement in the region, when multiple areas were platted by landowners. However, most of the city’s earliest houses no longer remain.
Residential construction escalated during the second half of the century, with the foot of the hill claimed by businessmen and captains. The flanking areas, Uppertown and Uniontown, were developed by industry workers.
The late 1880s saw a shift in architectural design when pattern books began to change the way houses were built. Architectural fashion moved away from the formalities of Classical styles and into Gothic Revival and Italianate styles, influenced by the picturesque art movement in England.
Astoria later adopted eclectic English period designs at the turn of the century, which were eventually exchanged with more modern styles. Though the city is about as far west as one can go, it was never too far from changing trends across the country.
Italianate
Some of Astoria’s oldest houses, built between the 1860s and 1890s, were designed in the Italianate style.
Identified by their low-pitched roofs, overhanging cornice-lined eaves ornamented with decorative brackets and tall, narrow and often curved windows topped with heavy window surrounds, these houses were modeled after Italian-style villa architecture.
Early Italianate houses in Astoria were generally built with modesty — box in shape with subtle adornment, as seen in the Conrad Boelling house (765 Exchange St., 1862) and the Charles Heilborn residence (1546 Franklin Ave., 1876).

The Page-Houston residence at 1393 Franklin Ave. is an example of the Italianate style, one of the city’s oldest. (Illustration by Lissa Brewer/The Astorian)
Others, built in the following decades by captains and wealthy businessmen, began to play with shape, asymmetry and ornament by implementing projected bay windows and entryway porches.
The Page-Houston residence (1393 Franklin Ave., 1879) was constructed as a wedding gift for the daughter of Capt. Hiram Brown, Annie and her new husband, C.H. Page. The large, corner lot building uses its two-story slanted bay windows to emphasize verticality.
Carved brackets and hooded crowns over segmental arched windows play a distinctive role in the style. Although it was enlarged in the 1890s to accommodate more space as a boarding house, the rear third of the building was detached in 1903 and moved 17 feet south.
The matching windows and brackets offer clues to its story. Around that time, the main structure was adorned with a Queen Anne-style porch on the 14th Street facade, to keep up with the ever-evolving fashion in the growing city.
Queen Anne
Victorian architecture emerged from the end of the 19th century during the reign of Queen Victoria. Widespread industrialization in America led to advances in transportation and mass production, as well as progressive construction techniques that allowed for more variation and ornamentation in housing design.
The Queen Anne style, which is dominant among Victorian homes in Astoria, can be identified by a greater complexity of shape and decorative detailing compared to earlier movements.
Shapes are elaborated with varied rooflines, bay windows and sometimes towers. Decorations diminish flat wall surfaces through the use of patterned wood shingles, colored glass panes in the windows, and spindlework, which was an American addition to the style.
Between 1880 and 1900, Astorians in every corner of the city adopted the Queen Anne style, from quaint cottages in Uniontown to elaborate mansions in the Shively-McClure Historic District.
High-style Queen Anne homes were often further embellished with three-dimensional geometric wood patterns and beaded spindles that took a cue from the Eastlake movement, a trend in English furniture that emphasized the art of craftsmanship.
Near downtown, the Martin Foard house (690 17th St., 1892) was built for Martin Foard and his family in the highly desirable Grand Avenue location. During the early 1880s, Foard partnered with Frank Stokes to establish the Foard & Stokes grocery store, which went on to become one of the city’s most reputable businesses.
The home exemplifies the distinct characteristics of the Queen Anne style and is embellished with diamond and scalloped wood shingles, floral and checkerboard motifs, complete with a sunburst pattern in the gable.
Though houses were not typically painted with such striking colors in the 1890s, Queen Anne homes nowadays are often associated with the use of complementing colors to emphasize their intricate details.
Those visiting the Goonies House, technically a Queen Anne, in Astoria’s Uppertown, may also wish to view the Benjamin Young Inn (3652 Duane St., 1888) another high-style Queen Anne embellished with Eastlake details as well as the Gustavus Holmes residence (682 34th St., 1892).
Colonial Revival
In 1893, the Chicago World’s Fair initiated a rebirth of the classics. Columns, pilasters and pediments drawn from Greek and Roman architecture were coming back into vogue amid America’s post-centennial era and a renewed sense of the traditional.
Using Georgian and Federal styles of America’s yesteryear as prototypes, Colonial Revival homes initiated the return of symmetry and rectilinear shapes. In Astoria, the style gained popularity right around the turn of the 20th century, presenting in the form of two-story rectangular shapes with a side-gabled roof or, more often, as the American Foursquare.

The Noonan-Norblad house at 1625 Grand Ave. is an example of the Colonial Revival style.
Astoria architect John Wicks helped to popularize the Colonial Revival in the area, primarily using the style as a base coupled with neoclassical detailing. Several examples of his designs can be seen along Jerome Avenue between 10th and 17th streets.
In 1914, architect Andrew D. Gendron used Colonial Revival to style the First Presbyterian Church manse for Rev. William S. Gilbert (725 11th St., 1914). The home, which dramatically rejected the irregularities of the Queen Anne style, is presented in three sections.
Three semicircular dormers align with the second-story windows, adding to the balance of the home’s symmetry. At the center, its portico features a segmented arch supported by four Tuscan columns and paralleled by a false fanlight over the entrance.
Though rare in this area, a well-preserved Dutch Colonial Revival can be seen on Grand Avenue between 16th and 17th streets.
Craftsman and Prairie
Although the 1893 Chicago World’s Fair was intended to revive historic architectural achievements, not every American architect was convinced.
The U.S. still lacked its architectural identity and new designers were determined to break the cycle. In Chicago, during the world’s fair, a group of architects, including Frank Lloyd Wright, got to work developing a style that explored vastness, invoked nature and blurred boundaries between interior and exterior: the Prairie style.
This new style, with its emphasis on horizontal lines, was distinguished by low-pitched roofs with wide, overhanging eaves. While its popularity was central to the Midwest, pattern books spread its reach to the West Coast.

The Sherman residence, at 946 16th St., is one of Astoria’s few Prairie-style homes. (Illustration by Lissa Brewer/The Astorian)
Around that same time, California brothers Charles Sumner Greene and Henry Mather Greene were developing their new style: The Craftsman.
Influenced by the English Arts and Crafts movement, Craftsman homes stripped away ornamentation and replaced it with the honesty of the craft. With this style, beams and rafters remain exposed, and regional materials like river rock elaborate porch supports or chimneys.
Several details of the two American styles overlap including their open floor plans where one room flows to the next as well as multipaned windows. Overall, the Prairie presents itself as a bit more sleek, while the Craftsman reveals its bones.
Astoria businessman Norris Staples, best known for his partnership with the Lovell Auto Co., was one of the first in the area to diverge from the Victorian trend. His home (1031 14th St., 1908), designed by John Wicks, exhibits several features of the Craftsman style.
The roof’s flaring eaves expose bird’s mouth rafter ends supported by boxed columns lining the wraparound porch. Compare this home to the Sherman residence (946 16th St., 1914), one of the few Prairie style homes in Astoria.
Typically built for smaller, working-class families, several Craftsman homes can be seen around Astoria’s Uppertown neighborhoods, where many Scandinavian fishermen and cannery workers built their homes.









